Taking something that’s been around for years and remodeling it into something brand new is not an easy task. There’s much to consider: what to keep, what to get rid of, what to add in, and how to stay true to an original design while letting creativity infuse its new identity. It’s because of the talent required to maintain this balance that the Santa Fe Area Home Builders Association chooses to hold their Excellence in Remodeling Awards. Their honorees have all shown incredible talent and inspiring points of view. Their most recent work redefines home design and showcases the artistry of transformation in unique and new ways. For 2025, the Santa Fe Area Home Builders Association announces 6 winners.
2025 Excellence in Remodeling Award Winners from Santa Fe Area Home Builders Association
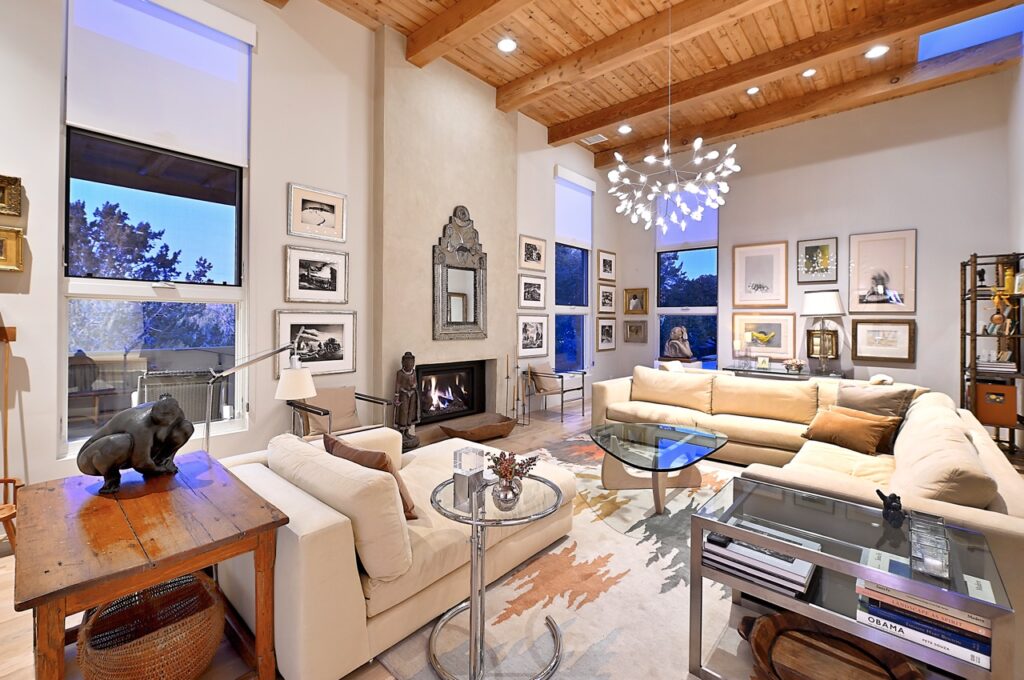
Praxis Design/Build for Grand Award for Excellence in Remodeling and Best Primary Suite
When it comes to remodeling a 1960s Allen Stamm home, layout is one of the most important aspects to consider. To make the house under renovation more cohesive, the Praxis team expands the space by adding in more storage and better entryway spaces. Besides elevating finishes and materials, this team also adds a new electric heating and cooling system plus a solar photovoltaic array to help with electricity. This project was a complete success from the finished vision to the fact they the budget came in just 10% over the original estimate.
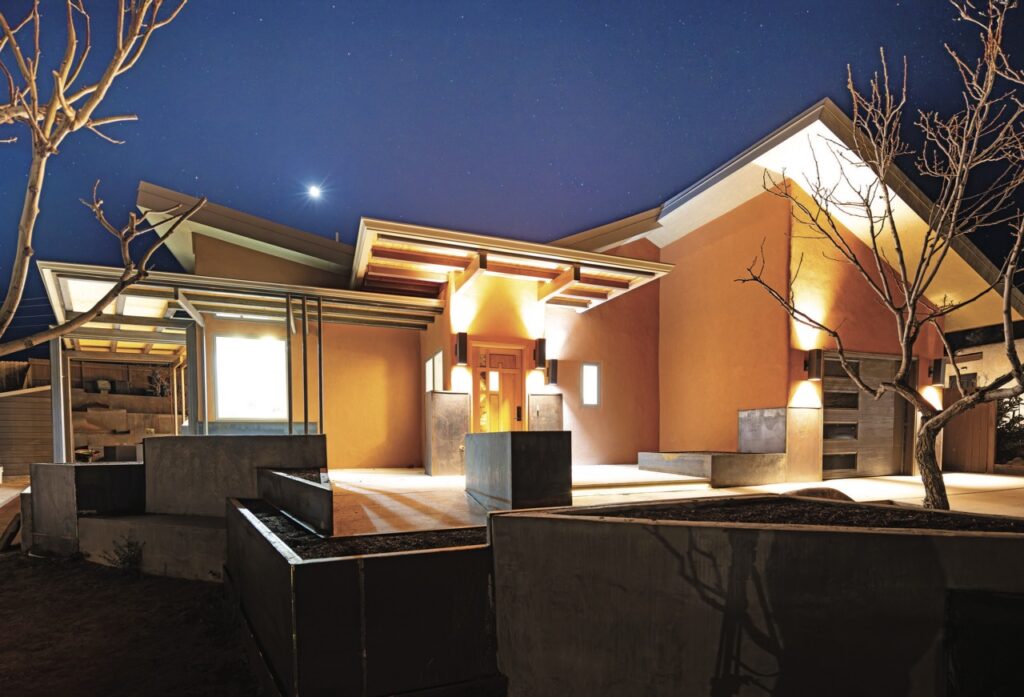
B Constructiv for Whole House & Most Dramatic Transformation
Why move away from your favorite house when you can have it change and evolve with you? B Constructiv put together a plan for updating this 1980s residence with a modern style that reflects today’s trends. The scope of work here included a backyard garden redesign, a whole-house remodel, and a new primary suite addition. Even its amenities are as accessible as possible to help the owners transition as they age. It’s a beautiful example of how something so nostalgic can be transformed for the future without getting rid of the past.
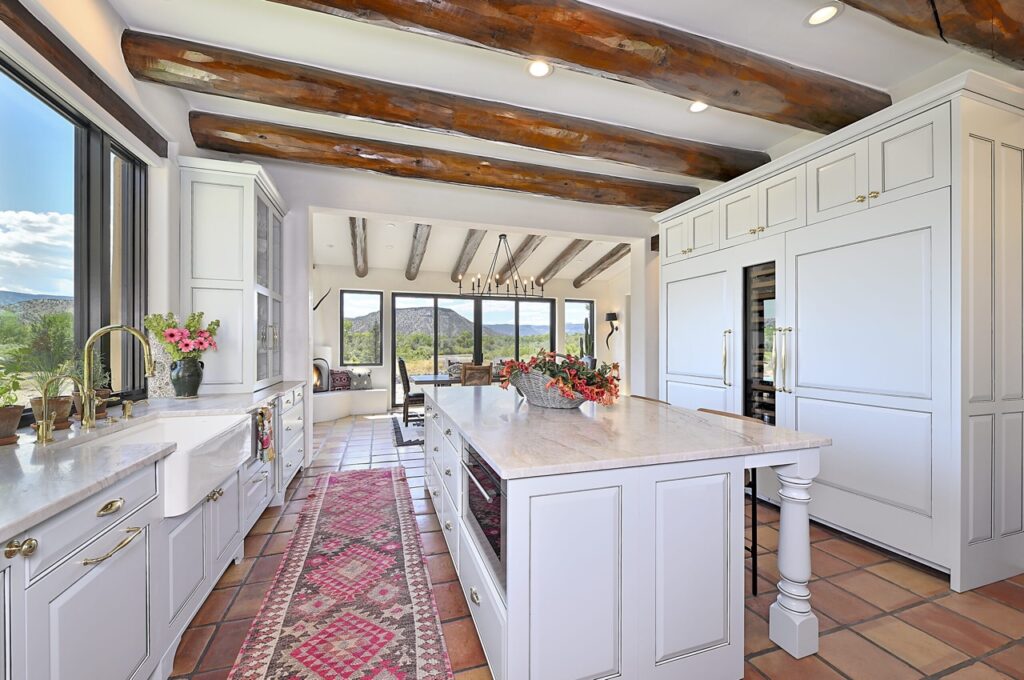
Jørgensen Builders for Major Remodel Other Than Whole House
The kitchen is the heart of a home, and in this project Jørgensen Builders looked to connect this space with the world outdoors. In order to maximize views of the Chama River as the kitchen’s main asset, the design team opens up the space and maintains a healthy blend of traditional and modern details. Their attention to the windows allows natural sunlight to fill the space without sacrificing functionality. When you enter the area you can immediately see discern Indigenous, Spanish, and contemporary American influences.
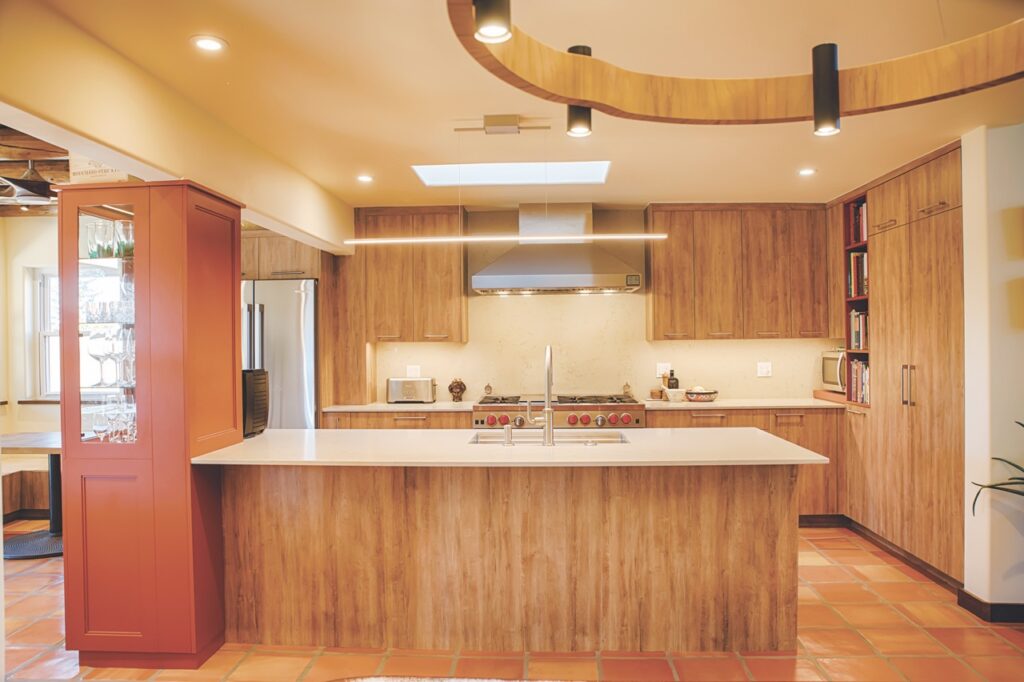
DMC Construction for Best Kitchen
What starts off as a basic kitchen setup is virtually unrecognizable in this remodel by DMC Construction. Starting with a layout partitioned into separate kitchen, breakfast nook, and living room, DMC Construction opened these spaces up as much as possible. Clever and effective storage facilitate this openness, but it’s the colors and textures that brings the new space to life. Bursts of orange and yellow hug the space while wood-stained cupboards provide a bit of structure and enclosure.
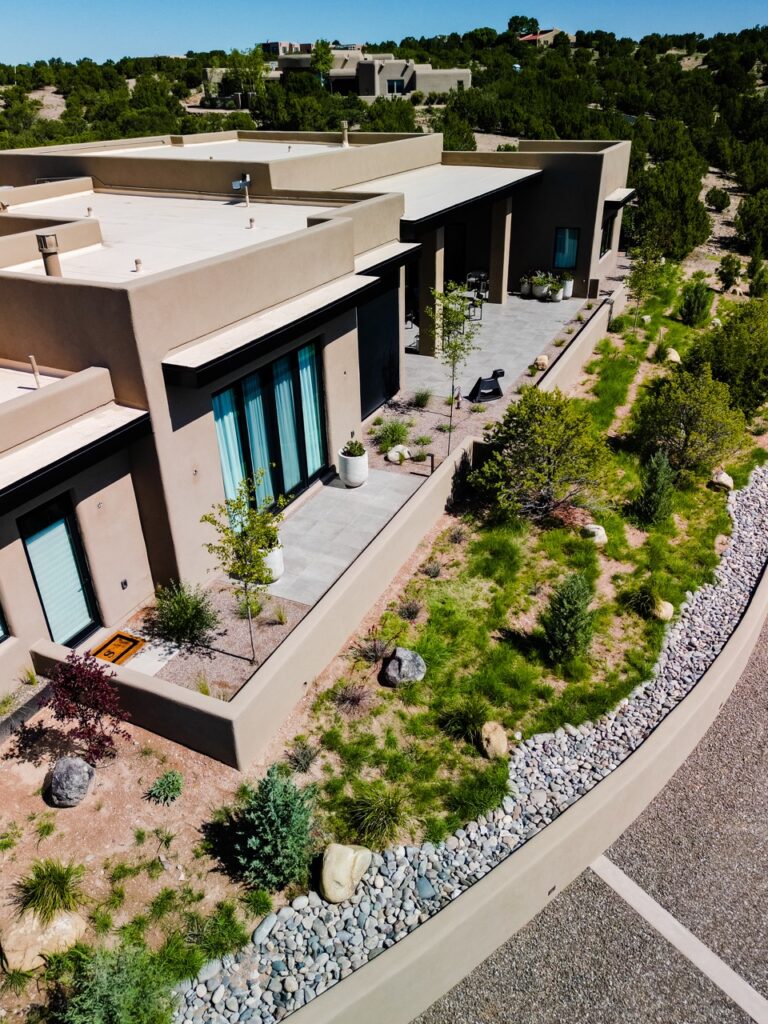
Serquis + Associates for Outdoor Living/Landscape Design
When tasked with an outdoor area that had not been carefully thought out, Serquis + Associates looked to meld it seamlessly with the adjacent interior. What was once hidden is now a defined driveway and parking area that leads guests straight to the courtyard. The design team then stripped back outdoor details such as the tile on the fireplace and replaced it with dark steel for a subtler, more unified presentation. Outside of these features, the team also set up a stunning boulder garden and plenty of low-growing vegetation to allow for full scenic views.
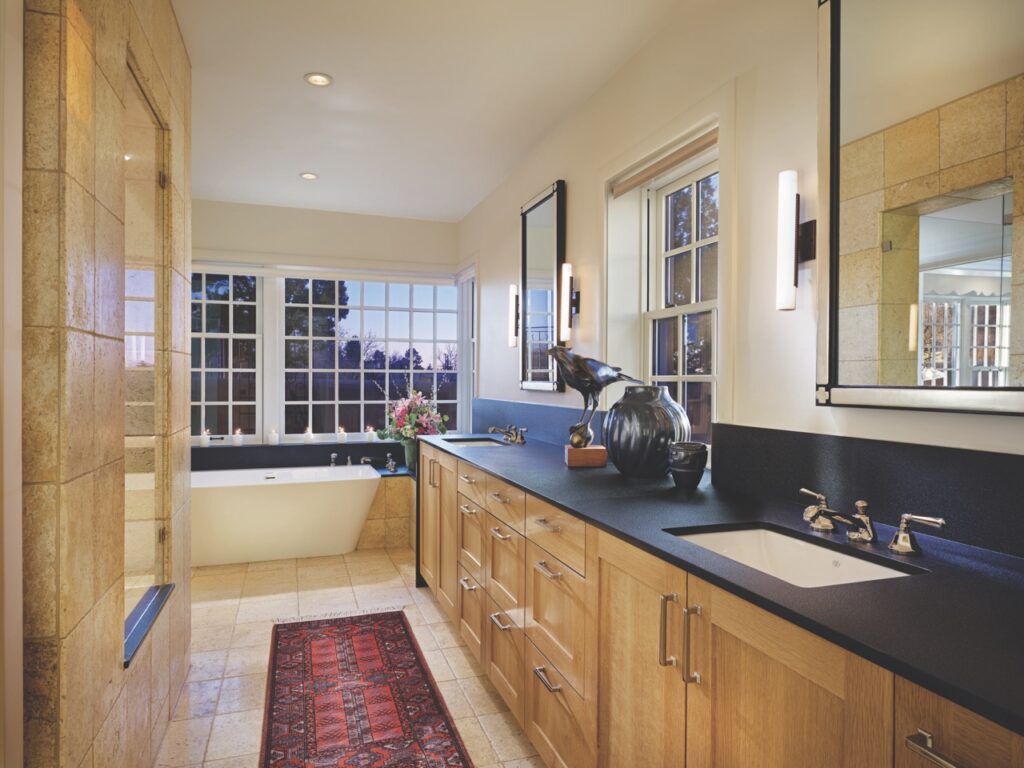
Tierra Concepts for Best Primary Bath
While a 1950s-era bathroom design may turn off some people, these homeowners brought an upgrade challenge to Tierra Concepts. Originally small and crowded, the team extended the primary bath to include a large corner window, new tub, a spacious glass shower, and black vanity. It takes this old-school home into the modern world with fresh tiling, sleek black accents, and a gorgeous wood grain. Tierra Concepts did not have to add any additional square footage to the home to accomplish their task.
Story by Kylie Thomas
Photos Courtesy of Santa Fe Area Home Builders Association
Subscribe to TABLE Magazine’s print edition.
